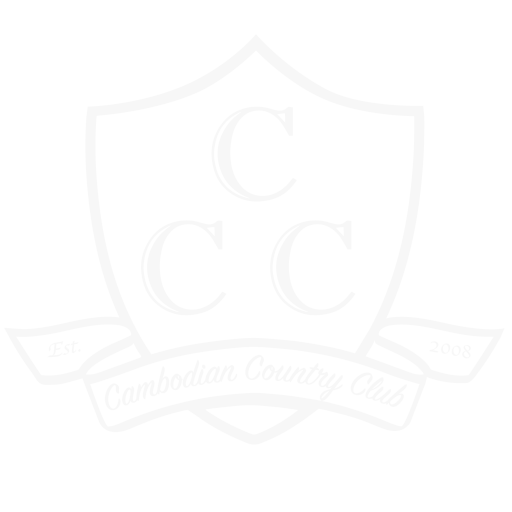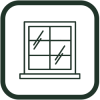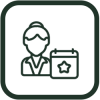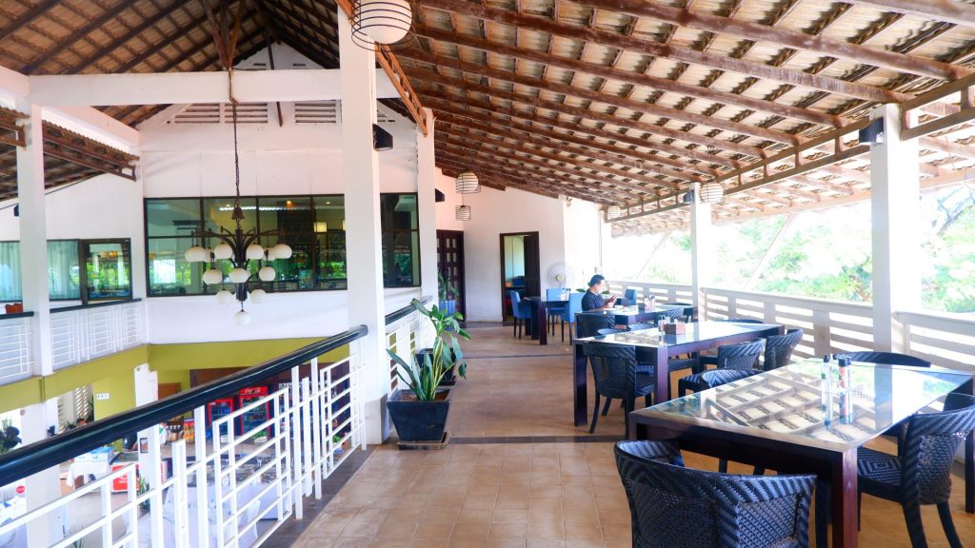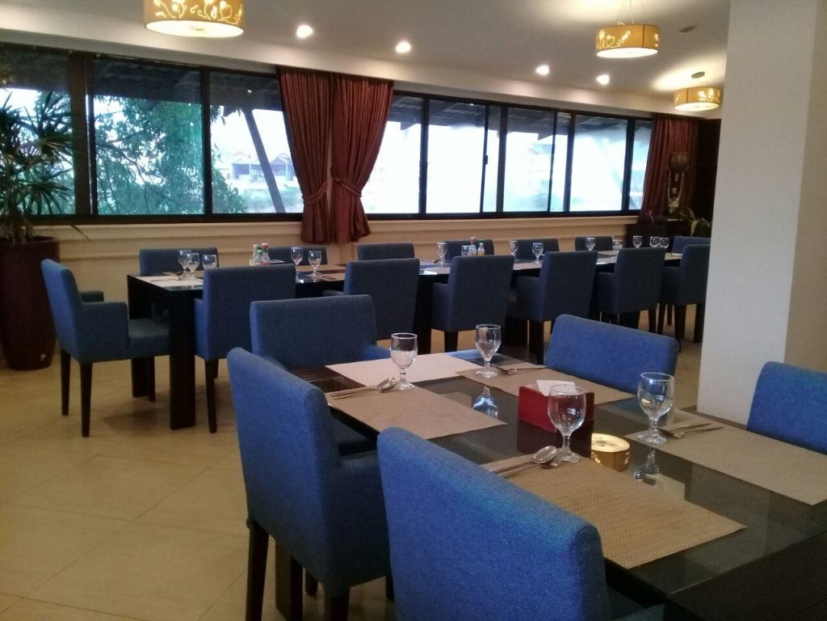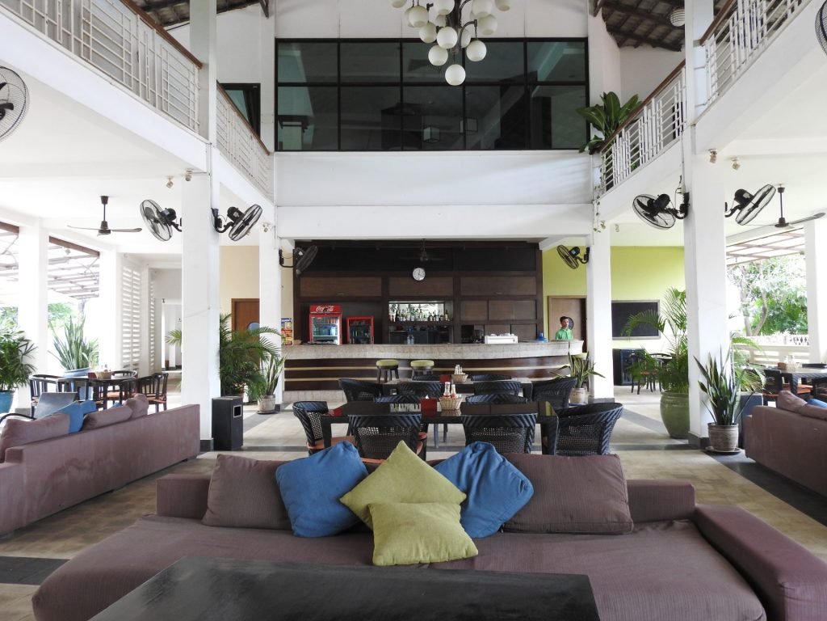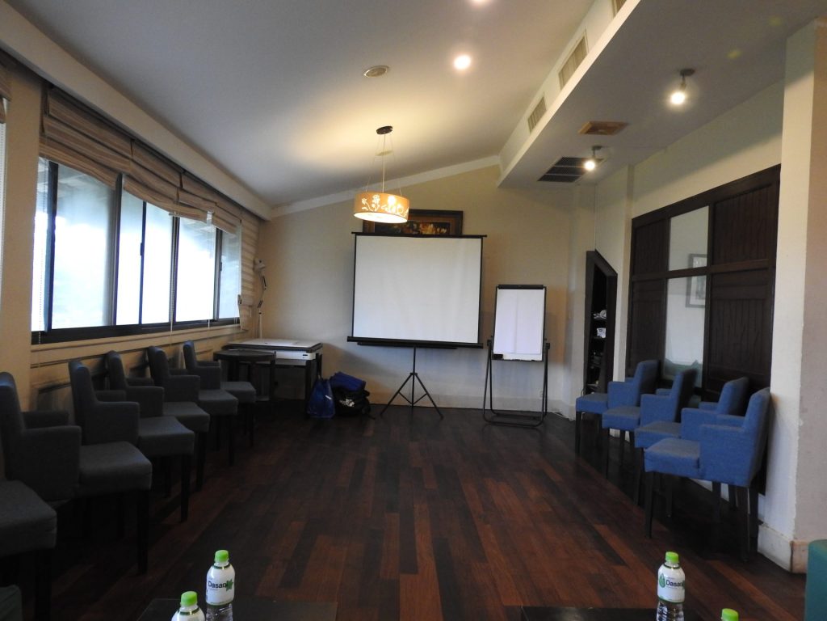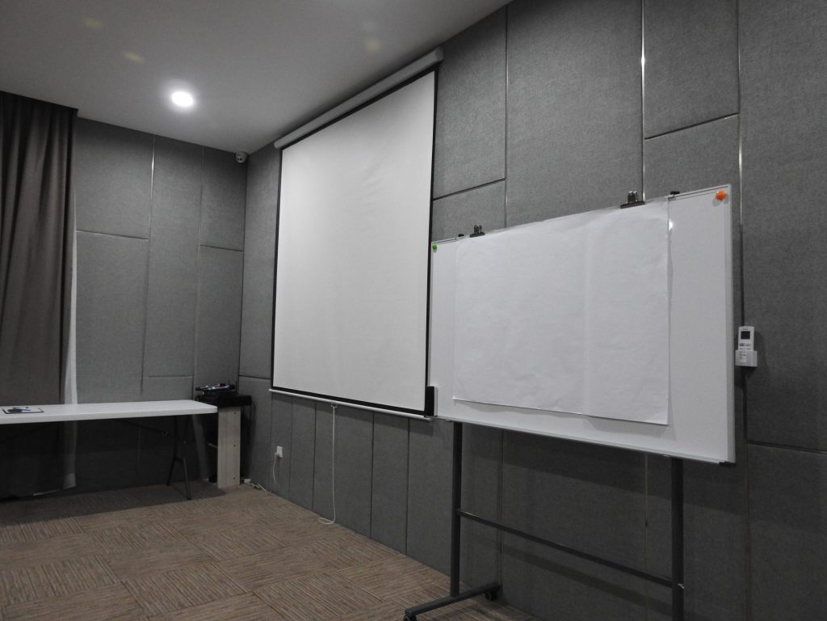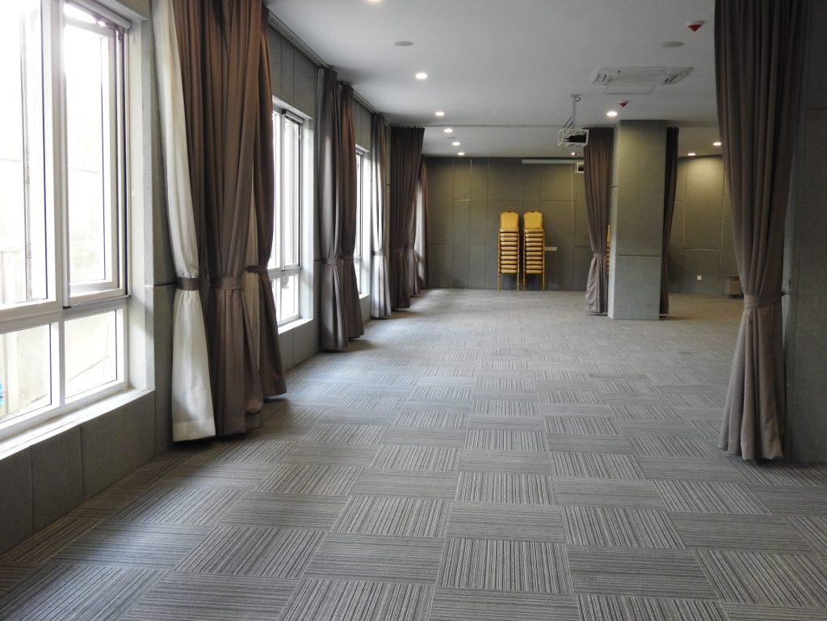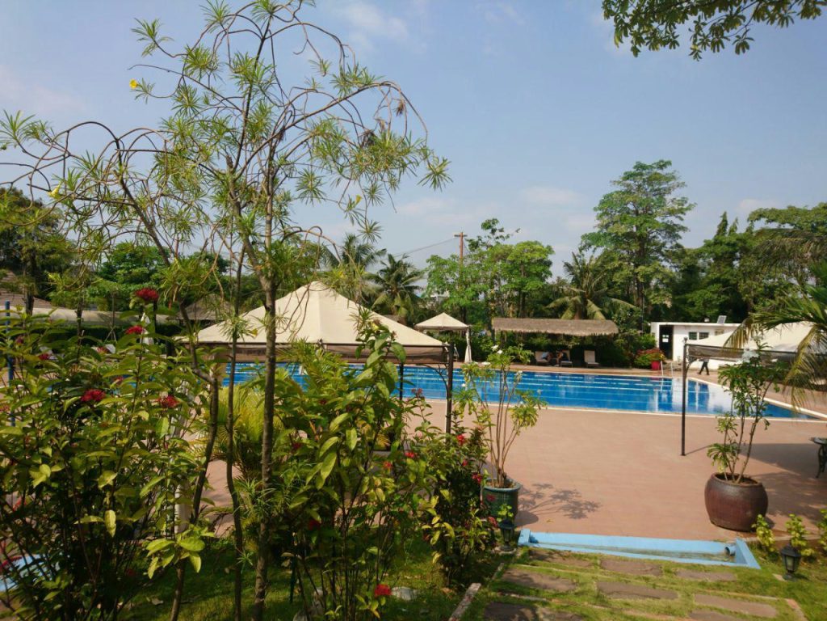Enjoy the area on the first floor of the Clubhouse restaurant with a nice arena view.
EVENT SPACES
CLUBHOUSE 1ST FLOOR
CLUBHOUSE LOUNGE
Privatized area, AC room, tables & chairs set-up, projector, screen, flip charts, markers, 1btl water/half day
CLUBHOUSE RESTAURANT (GROUND FLOOR)
Size: 10x15m (150m2)
Privatized area, tables & chairs set-up, 1btl water/half day
CLUBHOUSE VIP MEETING ROOM
Host your meeting at very private area.
Privatized area, AC room, tables & chairs set-up, projector, screen, flip charts, markers, 1btl water/half day
SMALL MEETING ROOM
Size: 10x6m (60m2)
Chairs: 50 PAX
Chairs + Tables: 40 PAX
Privatized room, AC room, tables & chairs set-up, projector, screen, flip charts, markers, laser, 1btl water per pax/ day.
BIG MEETING ROOM
Size: 20x6m (120m2)
Chairs: 100 PAX
Chairs + Tables:70 PAX
Privatized room, AC room, tables & chairs set-up, projector, screen, flip charts, markers, laser, 1btl water per pax/ day.
SWIMMING POOL
The area around the swimming pool can fit up to 150 people.
